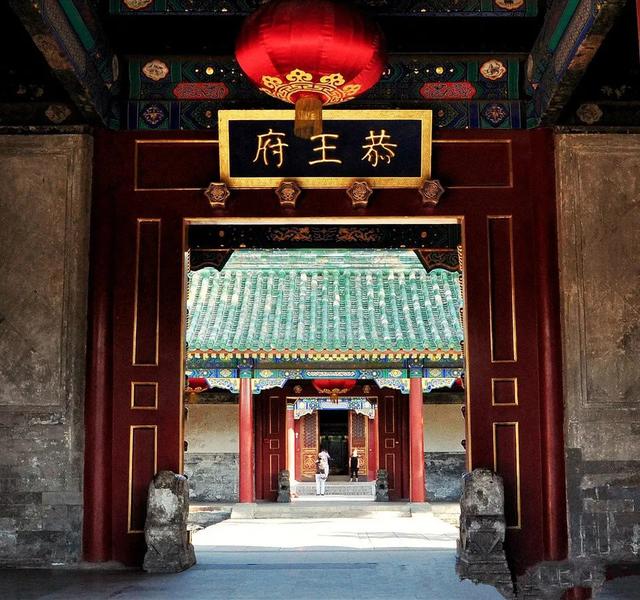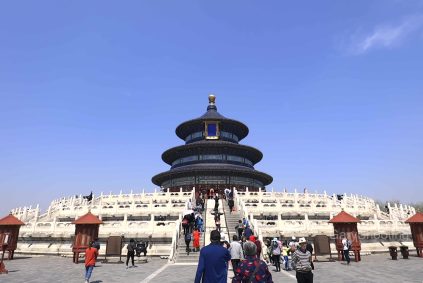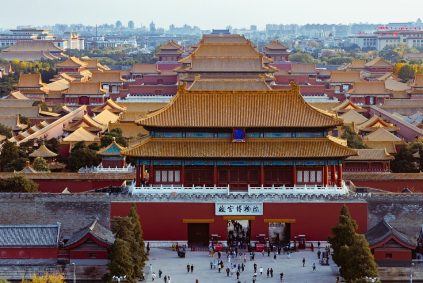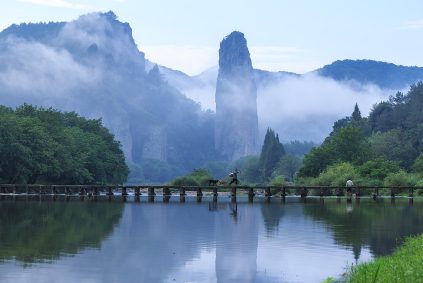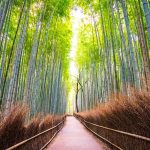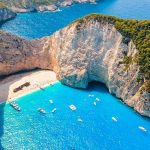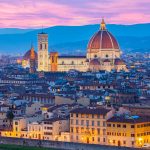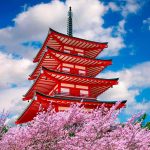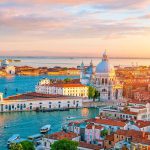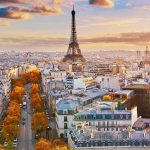恭王邸の建築芸術は独特です, 主に次の側面に反映されます:
レイアウトは厳密で中心軸に沿って対称です: 恭王府の全体建築は3つのルートに分かれています: 東, 中西部. 各ルートは厳密な中心軸に沿って南から北に走っています, 複数の入り口がある四角形の中庭複合施設を形成する. このレイアウトは、清朝の王宮の建物の中心軸対称の特徴を反映しています。, 建築の厳粛さと威厳を際立たせる. 中央の建物が王子の邸宅の本体, シルバーセーフティホールを含む, 佳楽堂, 等, そして、それらは主要な儀式や犠牲的な活動を開催する場所です。. 東と西の道は王子とその家族の生活エリアです. レイアウトが独創的で、機能的なゾーニングが明確.
多様性を統合した建築様式: 恭王の邸宅の建築様式は、北方の四角い中庭と江南の庭園のエッセンスを組み合わせたものです。. 邸宅の建物は壮大で堂々としています, 屋根には緑色の釉薬タイルがかかっています, 尾根の端にうずくまる獣が立っている, そして屋根の尾根には不死者と獣がいる, 帝国スタイルを遺憾なく発揮. 庭園部分は、 “山と水, パビリオン, テラス, そして花や木々”, 独創的なレイアウトで, エレガントなロッカリー, 澄んだ池, 自然と溶け合う建物と, 穏やかで遠大な雰囲気を作り出す.
彫刻や装飾も見事です: 恭王の邸宅の建物や家具には、数多くの精緻な彫刻が施されています。, そのほとんどは伝統文化や歴史上の人物に関連したものです. これらの彫刻作品は芸術的価値が極めて高いだけでなく、, しかし、深い歴史的および文化的な意味合いも含まれています. 例えば, 西金寨の彫刻はすべて南木で作られており、紫禁城の寧寿宮のスタイルでヘシェンによって建てられました。, 清朝時代の職人の卓越した職人技を示す.
の文化 “祝福” プロセス全体を実行します: 恭王の邸宅として有名です。 “一万の祝福の園”, 1万以上の “祝福” 園内を埋め尽くすキャラクターたち. その中で, の “福文字石碑” 康熙帝によって刻まれた文字は、次のようにもてはやされています。 “いいえ. 1 世界のフー” そして秘密の雲の洞窟に隠されています. 加えて, コウモリの池, 大舞台や庭園内の建物や景勝地にも意味が込められています。 “幸運を祈ります”, ユニークなものを反映する “幸運を祈ります” 恭王邸の文化.
の “三不思議と一つの宝” 恭王子の邸宅には彼の建築芸術が凝縮されています, ユニークな創意工夫で. 裏表紙の建物, ヘシェンの宝物庫として機能した, もっている 44 背面にはさまざまな形のレンガ彫刻の窓がある, 幸運を象徴する. 西門は庭園内にある唯一の洋館です。, オーナーの西洋文化の受容と統合を反映. 大歌劇場は中国に現存する唯一の完全に囲まれた大歌劇場です。. 無垢材で作られており、丁寧な作りとなっております. の “フー” 文字碑は康熙帝によって書かれたもので、非常に高い歴史的、文化的価値を持っています。.

