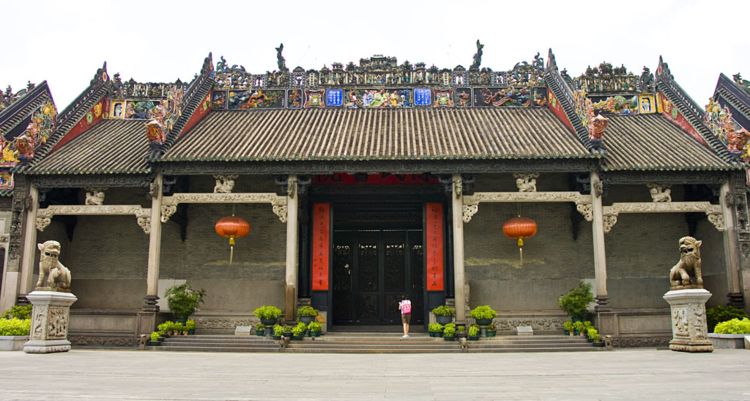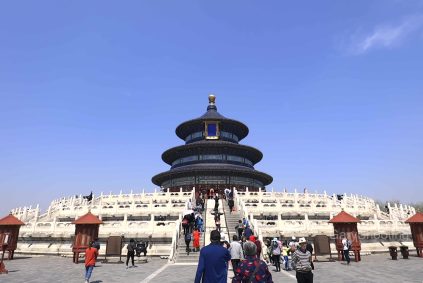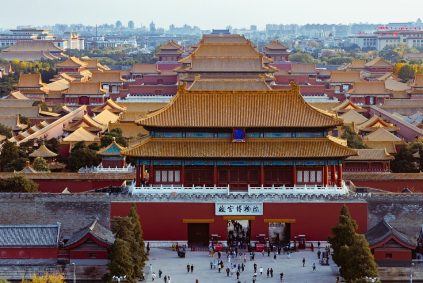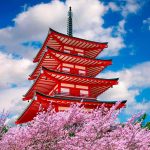As a model of Lingnan architectural art, the Chen Clan Ancestral Hall in Guangzhou has architectural features that centrally embody the integration of traditional Cantonese craftsmanship and clan culture. The following is an analysis from four aspects: layout, decoration, function and cultural connotation:
First, courtyard-style layout and spatial order
The Chen Clan Academy adopts the courtyard layout of “three enters three paths nine halls and two sides 杪”, the main building consists of nine halls, six courtyards, ten side rooms and long corridors and lanes, forming a strict central symmetrical structure.
The three-entrance space: The front, middle and back halls are arranged layer by layer. The front hall is used for welcoming guests, the middle hall, the Gathering of Virtuous People Hall, serves as the core for sacrificial discussions, and the back hall houses ancestral tablets, reflecting the hierarchical order of the patriarchal ritual system.
The interplay of reality and illusion: Qingyun Lane and the long corridor connect each architectural unit, dividing the space while maintaining transparency. Garden landscapes are dotted in the courtyards, creating a unique rhythm of “grand halls and elegant courtyards”.
Functional zoning: The west wing houses educational Spaces such as a study room and a pavilion for seeking truth. The east wing was once a temporary residence for the clan members to prepare for the imperial examinations in the provincial capital, serving both clan activities and practical functions.
Second, the peak integration of decorative arts
The Chen Clan Academy is renowned for its “three carvings, two sculptures, one casting and one painting” craftsmanship. Its architectural decoration coverage rate is as high as 80%, making it a museum of Lingnan craftsmanship.
The wood carvings: The main entrance beam frame is carved with historical allusions such as “Queen Mother’s Birthday Celebration” and “Jian Shi’s Alliance Meeting”, using multi-layer hollowing techniques. The figures have vivid expressions and flowing robes.
The stone carvings: The railings on the front platform of Juxian Hall are based on the fine fruits of Lingnan, integrating round carving, relief carving and openwork carving techniques. They are embedded with iron cast through-flower balustrades, creating a visual contrast between grayish-white stone and black ironwork.
Brick carvings: The first six large-scale brick carvings on the eaves walls of the east and west halls are based on scenes from traditional operas such as “Gathering at Liangshan” and “Liu Qing Subduing the Wolf Steed”. Each piece is composed of thousands of blue bricks, presenting a three-dimensional narrative effect.
The roof ridge decoration is over 1,800 meters long. The pottery ridge is decorated with themes such as “The Eight Immortals Celebrating Longevity” and “Promotion and Promotion”, while the grey sculptures depict Lingnan landscapes like “The First Scenic Spot of Guangzhou” and “Xiqiao Cloud Waterfall”. The colors are intense and remain as bright as ever after a hundred years.
Copper and iron casting and painting: The cast iron balustrades are carved with auspicious patterns such as “Dragon, Phoenix, Jade Calligraphy and Qilin” and “Three Sheep Bringing Good Fortune”. The murals depict scenes of scholars’ gatherings such as “Tengwang Pavilion” and “Night Banquet of Peach and Plum Blossoms”. The couplets and calligraphy are vigorous and complement the architectural space.
Third, the integration of architectural functions and clan culture
As a clan ancestral hall, the Chen Clan Academy’s architectural functions are deeply in line with the governance needs of the clan.
Worship and Education: As the center of worship, the Juxian Hall enshrines the ancestral tablets of the Chen family and also undertakes the functions of deliberating among the clan members and educating the younger generation, embodying the tradition of “using the ancestral hall as a school”.
Temporary residence: The side rooms provided accommodation and meals for the clan members going to the provincial capital for the examination, strengthening the mutual assistance network among the clans and enhancing the cohesion of the ethnic group.
Cultural display: In architectural decoration, auspicious symbols such as bats (homophonic with “fortune”) and pomegranates (symbolizing having many children) are extensively used. Through metaphor and homophonic techniques, the values of the clan are conveyed. For instance, “Three Yangs Bring Good Fortune” implies the prosperity of the family.
Fourth, the craftsmanship details that blend Chinese and Western elements
While adhering to tradition, the Chen Clan Academy also reveals traces of the integration of Chinese and Western cultures in modern times.
The imprint of the craft business name: Many architectural components are engraved with the business name’s signature, such as the pottery business name “Wen Rubi” in Shiwan, Foshan, and the woodcarving business name “Xu Sanyou”, highlighting the collective wisdom of folk artisans.
The integration of Western elements: The iron-cast through-flower baluiling panels feature details such as “HKB” floor tiles, brick-carved little angels, and wood-carved Roman digital clocks, which might be related to the funding from Chen Zhaonan, the owner of a Hong Kong construction company, reflecting the cultural openness of Guangzhou as a trading port in the late Qing Dynasty.
















